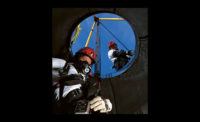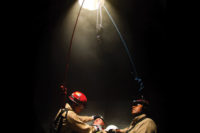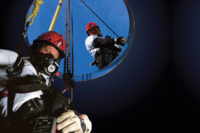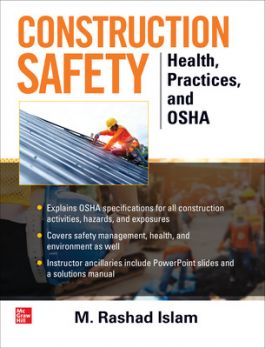Assessing the “ins and outs” of confined spaces
What’s going on in there?

If your facility has confined spaces on site, it is critically important that you evaluate those spaces to determine if you need to have a permit-required confined space program.
Even if you have no intention of allowing entry into those spaces, it is still important to understand your obligation to protect your employees from the known or potential hazards of those spaces. If there is any chance that you may have workers entering those spaces for maintenance or repairs, which could lead to your rescue team or service entering in case of emergency, it is equally important to look beyond the entry portal and be familiar with the internal configuration of the space.
That is why we encourage you to ask, “What’s going on in those spaces?” Are there complex obstructions awaiting the entrants? Does the interior configuration make external retrieval impossible?
Take a look at the definitions of a confined space and a permit-required confined space in the sidebar.
That’s the language in black and white, and it seems pretty clear, right? But there are still a lot of spaces that are incorrectly classified, and consequently, a lot of workers whose safety is being put at risk. Why? One big reason is that many employers fail to consider obstructions in the space or distance to the exit when assessing whether a work area meets the definition of a confined space.
Classifying confined spaces:configuration is key
For example, if the space meets criteria #1 (large enough to enter) and #3 (not designed for continuous occupancy), but it has a full-sized pedestrian door leading into it, the employer may conclude it is not a confined space, because the full-sized door would seem to indicate that there is not limited means for entry/exit. But if there are obstructions in the space, such as ductwork, pipes, or other barriers that would impede the entrant’s ability to escape in an emergency, those obstructions constitute a limited means of entry or exit, and so all three criteria for a confined space would be met.
Additionally, if the distance to travel to the pedestrian doorway is great, or if the time it would take to exit the space is long in relation to how quickly the entrant may be overcome by a hazard, this also meets the definition of limited means for entry and exit.
Sometimes a hazard that would be the determining factor to trigger a space as permit-required goes unnoticed. Fall hazards inherent to the space are one such often overlooked hazard. If there are exposed edges inside the space that meet the height threshold for a fall hazard, or if there is the potential for an employee to fall onto dangerous or impaling equipment, that certainly meets the definition of a serious hazard inherent to the space and would trigger the space to be classified permit-required.
Configuration & rescue
Another very important reason to assess the internal configuration of a confined space is to understand the implications for rescue so you can plan effective rescue strategies. Many employers plan to provide non-entry rescue retrieval in the event of an emergency. The internal configuration of the space has as much impact on the ability of retrieval systems to function as they have on the entrant’s ability to escape the space.
Something as simple as pipe work or other transverse obstructions on the floor of a space, even for a horizontal entry, has the potential for interfering with external retrieval efforts. A pipe as little as four or five inches high will likely halt an unconscious victim from being pulled up and over that obstruction using an external retrieval system. The same is true for any equipment that is in the space such as instrument stands, pumps, valves and such.
Agitator blades and baffles in tanks during vertical entries can also interfere with the retrieval line and prevent rescue. If the internal configuration of the space includes changes in elevations such as internal sumps or includes compartments around 90-degree corners or bulkheads with secondary portals, a retrieval system has little chance of pulling an unconscious victim out of the space should any of these impediments be between the entry portal and the victim.
Planning an entry rescue
If the internal configuration of the space rules out the use of non-entry retrieval systems, then you need a plan for entry rescue. It is important that the entry rescue service also understands the internal configuration of the space to ensure they have the proper patient packaging equipment and can pre-plan strategies such as directional anchoring, internal haul systems, and other techniques that may be required. This is why OSHA requires the employer to make the spaces available to the rescue service for purposes of planning rescue.
It isn’t always possible to view the internal configuration of a space. In lieu of getting “eyes on” the inside of the space, mechanical drawings or blueprints may help. An operator or tradesman who is familiar with the space can sketch it out with pencil and paper — and that is better than approaching the space blind.
Looking at the interior configuration of confined spaces and understanding the implications of obstructions or other inherent hazards is a significant factor in how you classify these spaces and how you plan for a rescue, should that need arise. As an employer, it is critical to understand the capabilities and limitations of non-entry rescue retrieval systems. Internal configurations oftentimes render these systems useless, and unfortunately, that is sometimes learned during an emergency when it is too late. Just as important is for the rescue service to understand the internal configuration of the space in order to adequately pre-plan for entry rescue.
Sidebar:
Defining a confined space
A confined space meets these three criteria and all three must be present:
1) Is large enough and so configured that an employee can bodily enter and perform assigned work
2) Has limited or restricted means for entry or exit (for example, tanks, vessels, silos, storage bins, hoppers, vaults, and pits are all spaces that may have limited means of entry/exit)
3) Is not designed for continuous employee occupancy
A permit-required confined space meets all three of the above criteria, and also one or more of the following:
4a) Contains or has a potential to contain a hazardous atmosphere
4b) Contains a material that has the potential for engulfing an entrant
4c) Has an internal configuration such that an entrant could be trapped or asphyxiated by inwardly converging walls or by a floor which slopes downward and tapers to a smaller cross-section
4d) Contains any other recognized serious safety or health hazard
Looking for a reprint of this article?
From high-res PDFs to custom plaques, order your copy today!







